GET A FREE QUOTE TODAY -
hello@3dmac.co.uk
Hunters House
Hunter House
New industrial unit build at Blackpool Enterprise Zone
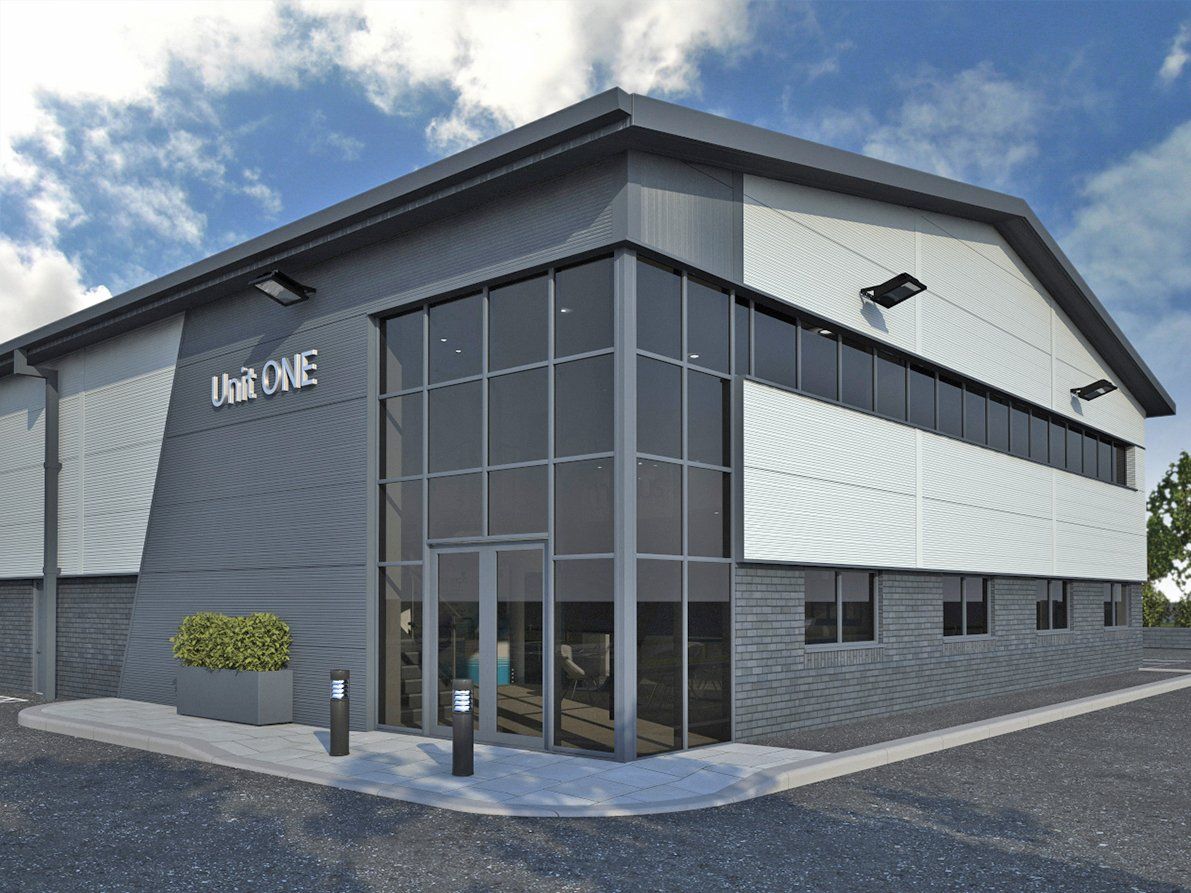
Slide title
Main entrance
Button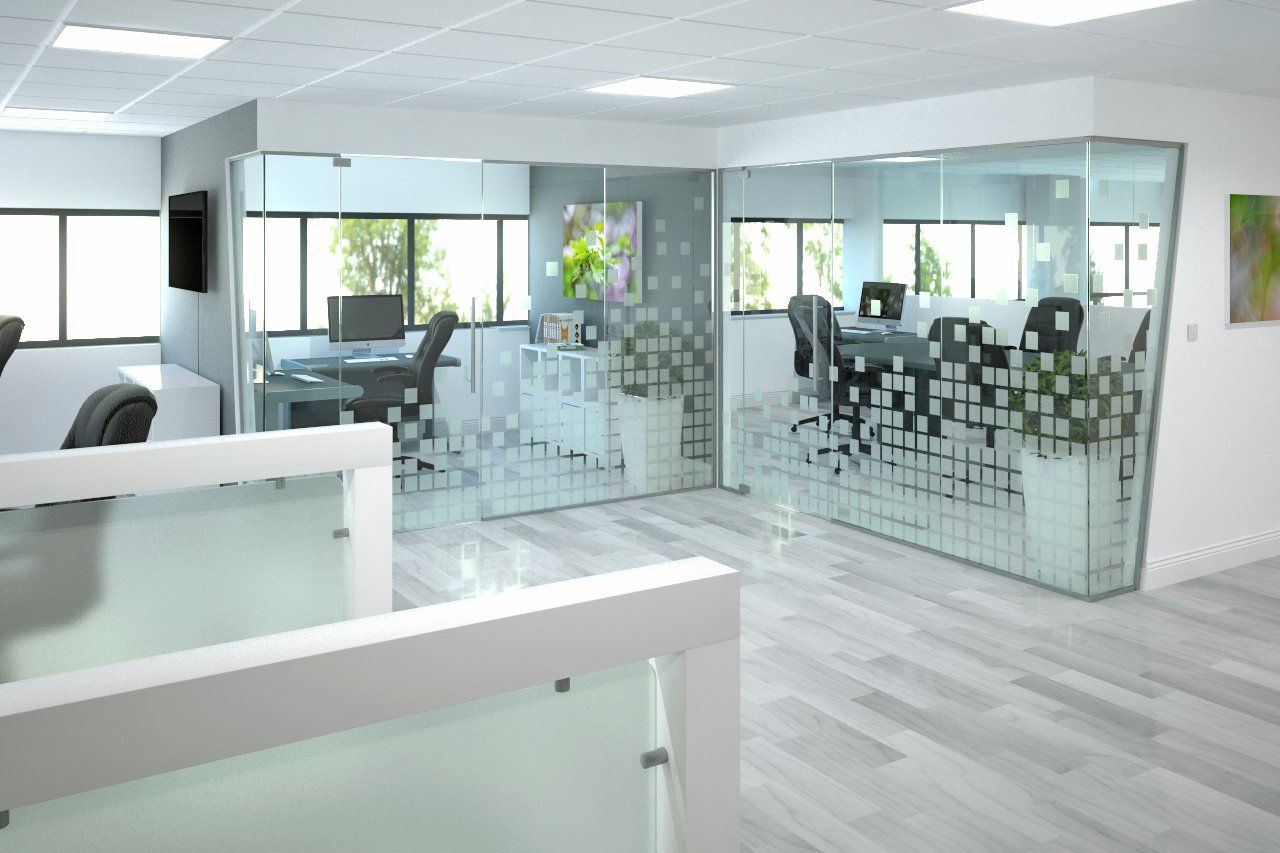
Slide title
Upstairs office space
Button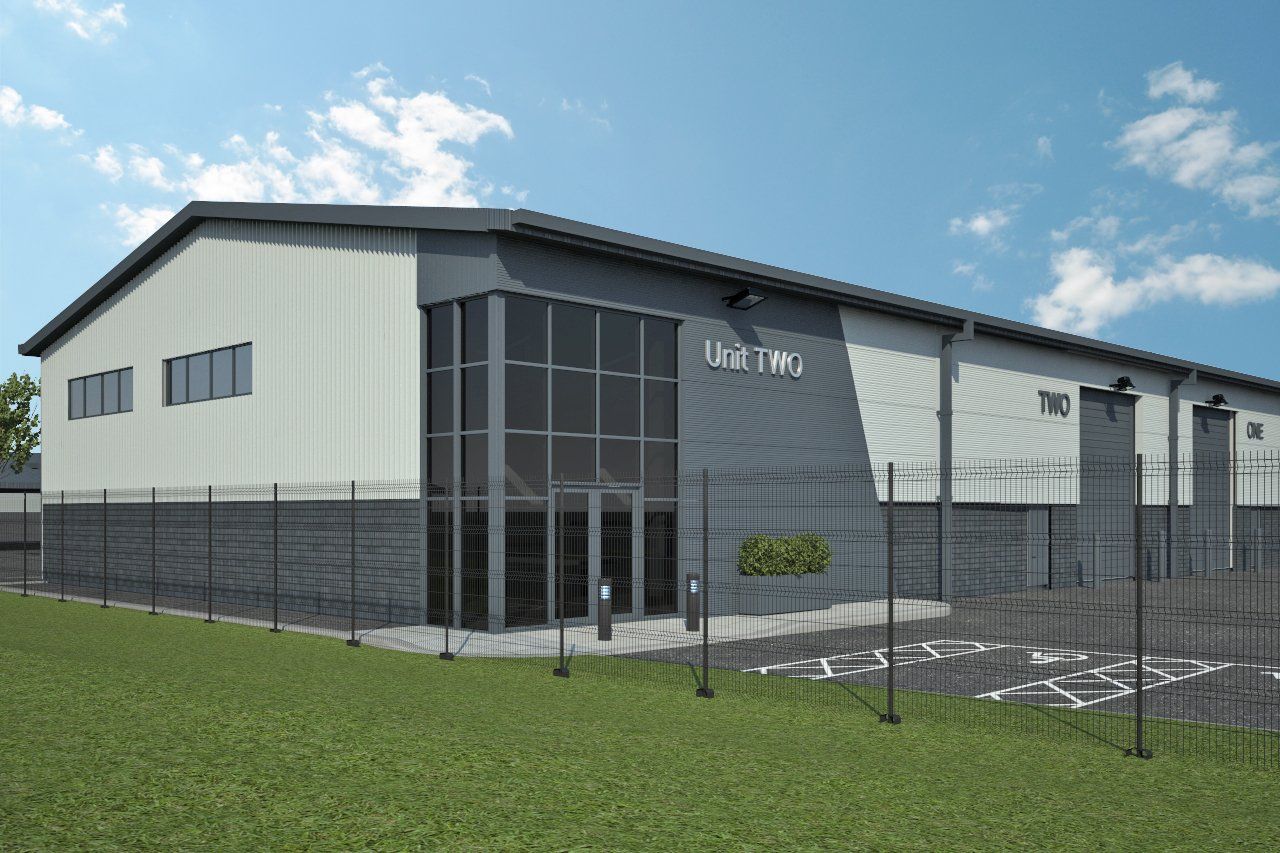
Slide title
Rear view showing unit 2
Button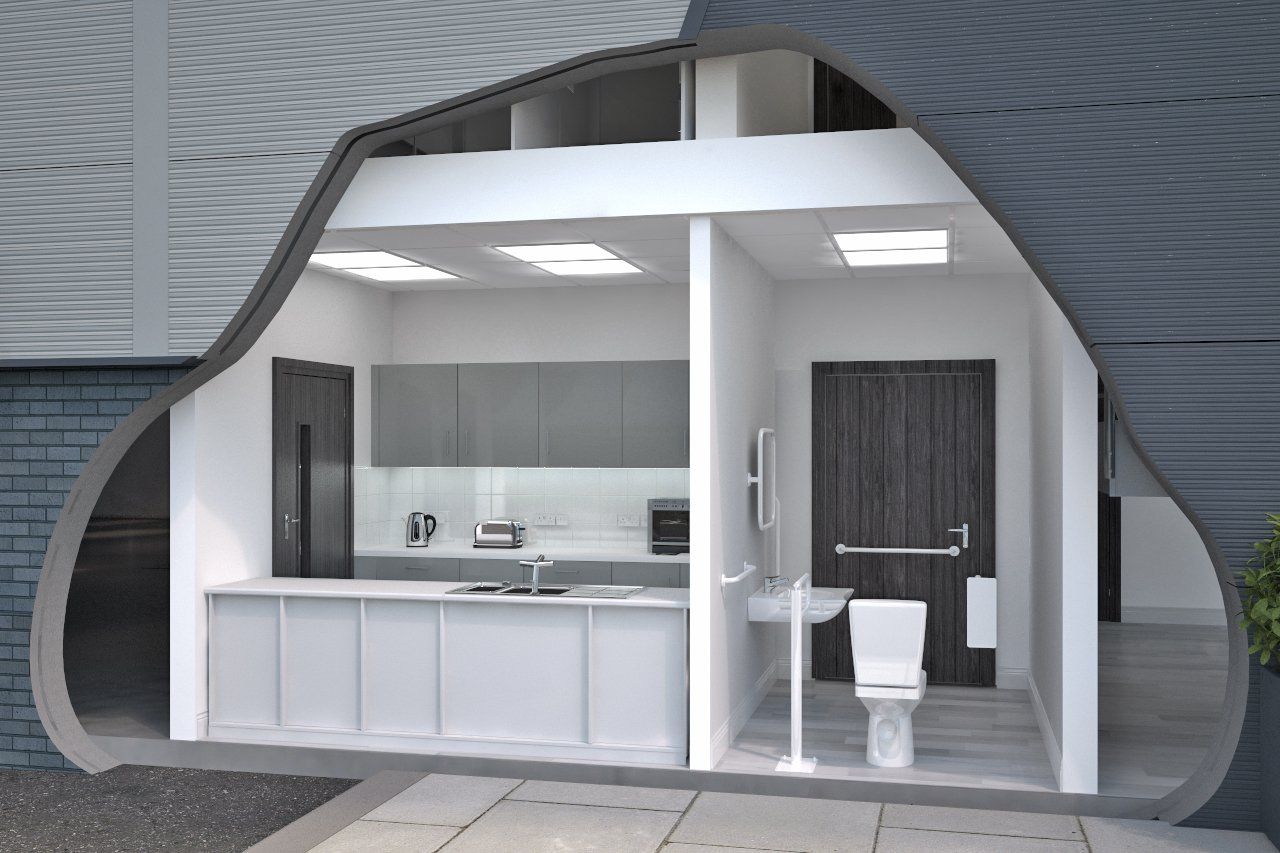
Slide title
Warehouse kitchen and reception area toilet
Button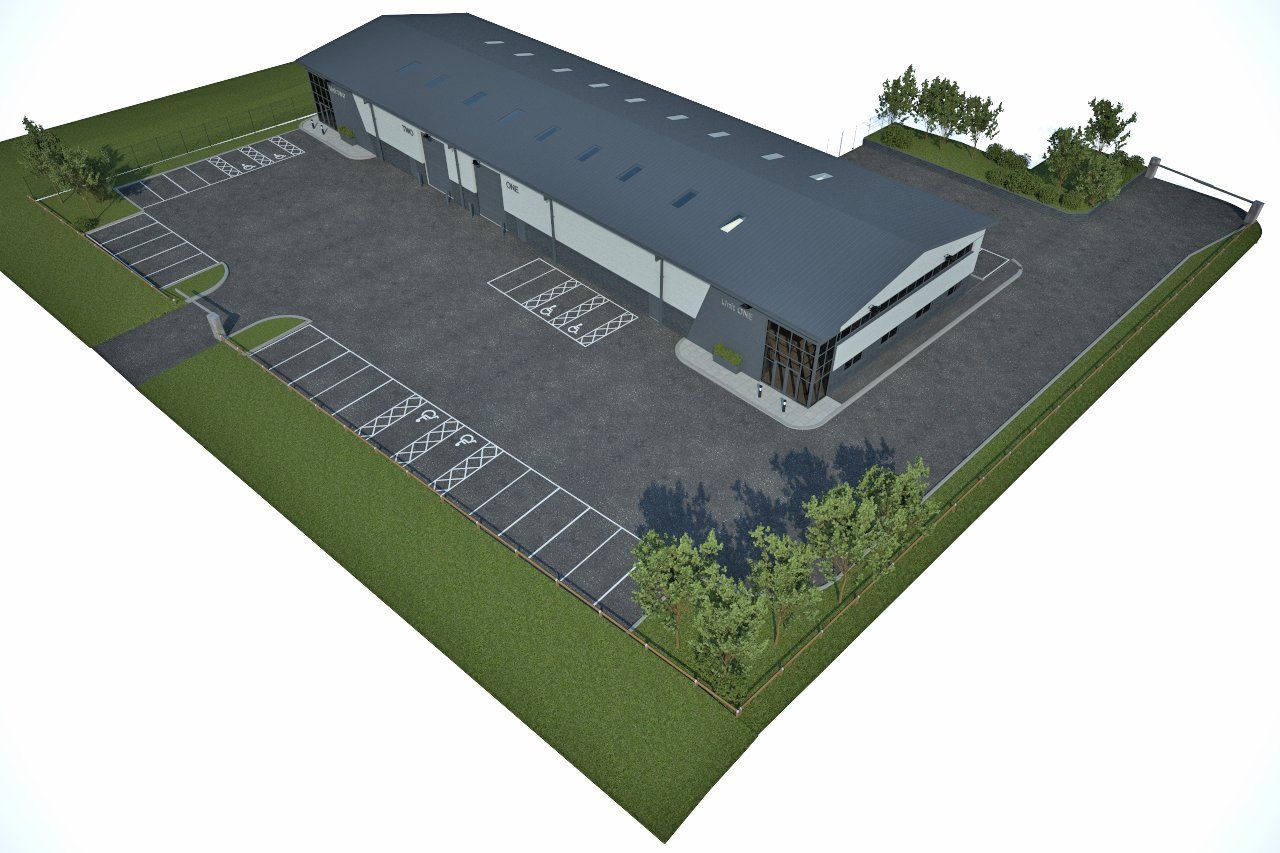
Slide title
Plot overview
Button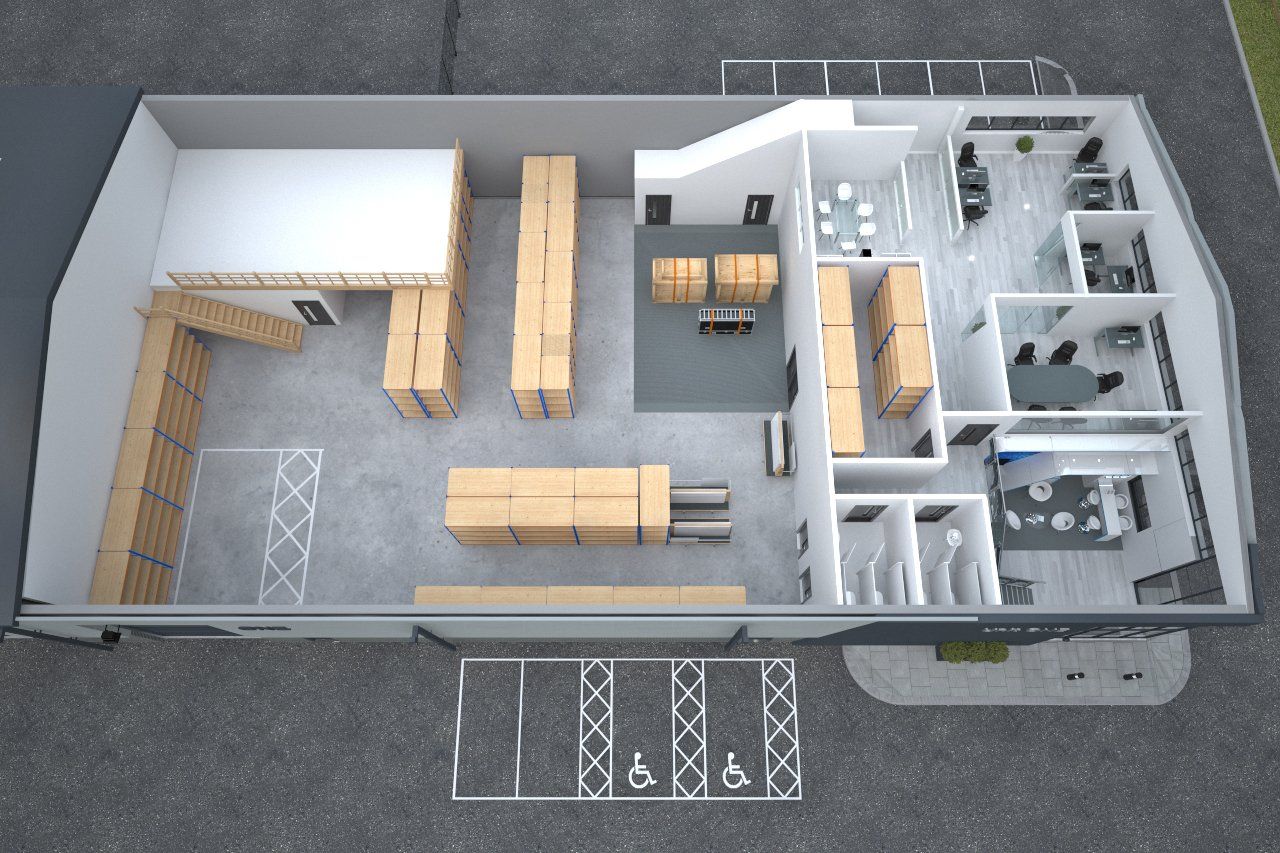
Slide title
Internal layout showing warehouse and upper floor office soace
Button
The challenge
The project involved producing a series of 3d visuals to show various aspects of the new unit.
Having the visuals produced were vital in the planning application process, they were then used to determine finishes, layouts and the overall internal design.
Basic architects plans were supplied for reference, I then photographed similar structures to gather detailed information along with swatches for texture and colour finish. The visuals proved extremely useful during the construction phase allowing the contractors to quickly see what needed to be achieved.
The value the visuals added
The ability to visualise a project of this nature is crucial. From layouts, colours and finishes - having the 3d visuals created to see and try various combinations before any purchases are made not only speeds up the whole process but can save thousands in time and materials.
Some of the initial renders don't have to be to the finished standard as they are used to quickly determine if a colour scheme, material or layout will work. Once decisions have been made these are then refined and rendered to a higher standard before final sign off.











